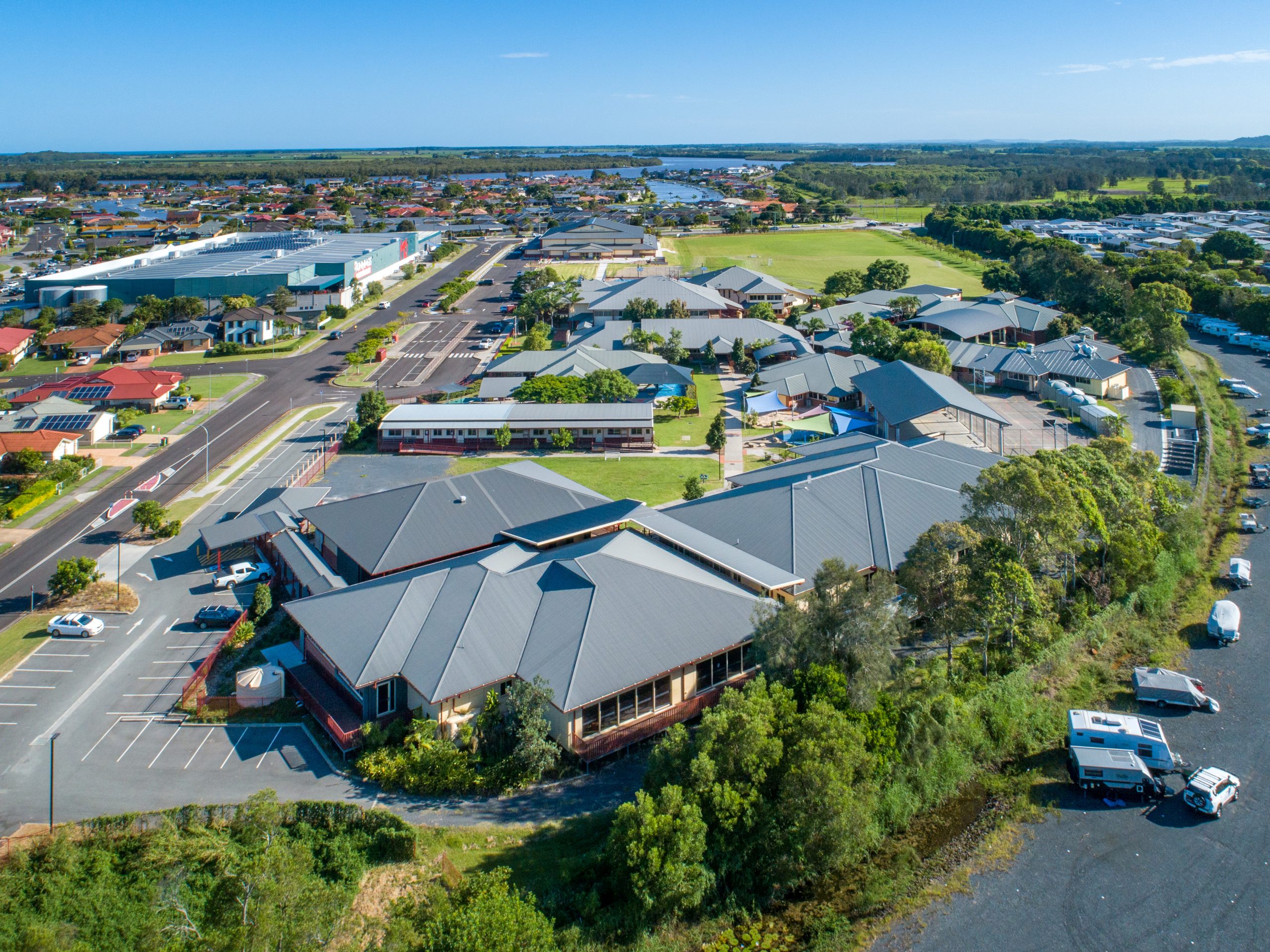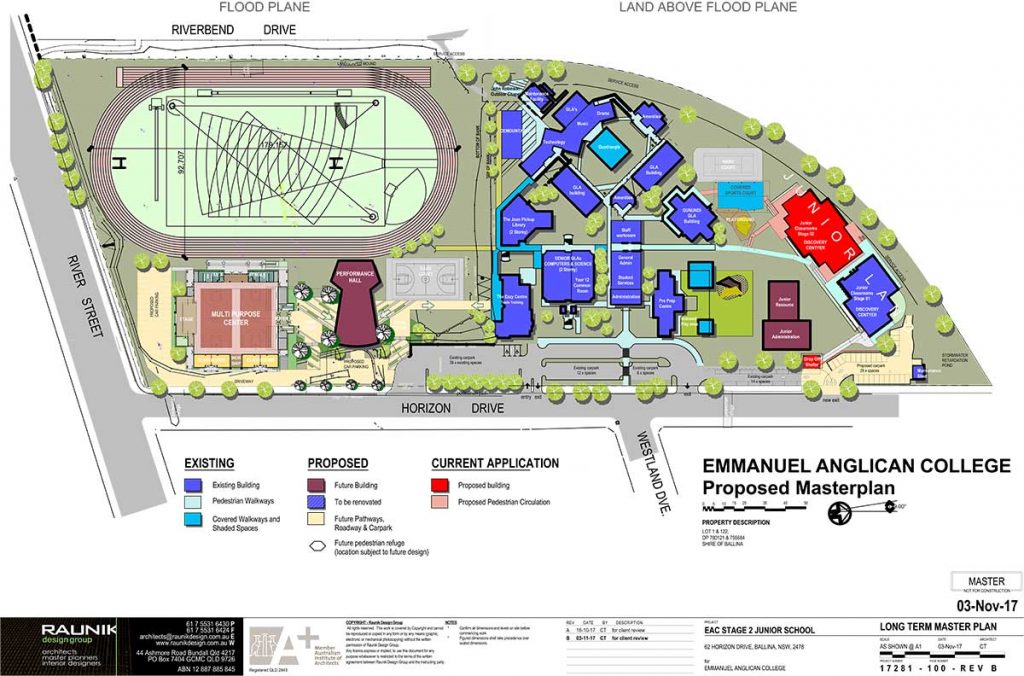Campus
Emmanuel Anglican College boasts beautiful and inviting architecturally designed. Our modern and innovative campus provides an outstanding learning environment and supports a wide range of curricular and co-curricular opportunities and experiences.
Located within 400 meters of the Richmond River and minutes of stunning beaches and pictureasque hinterland, the region and its surrounds are a beautiful place to live and learn.
Campus Development
Since opening in 1998, the College has continuously expanded its infrastructure:
- 2004: A two-storey Science and Technology Centre was built, featuring two science labs, a preparation room, two computer rooms, and seven classrooms.
- 2010: The Joan Pickup Library, a two-storey resource centre, was established, honoring our first teacher.
- 2013: The Ezzy Centre, a hospitality Trade Training Centre, opened with a commercial kitchen, function rooms, and canteen, supporting our Vocational Education and Training Course in Hospitality.
- 2016: The Discovery Centre and Emmanuel Administration Building were opened as part of a new, state-of-the-art Primary School development.
- 2019: The Innovation Centre, featuring six classrooms, a shared learning space, art space, and outdoor areas, was added, along with other significant enhancements including the Primary Hub, a senior students' recreation space and the refurbishment of the Gunundi building.
- 2020: The Lindsay Walker Centre, a 1,000-seat multi purpose centre was constructed and includes sports courts, a strength and conditioning room, a performance stage, a worship space and additional parking.
Future Growth
The College Master Plan outlines our long-term growth strategy, ensuring we continue to provide top-tier educational opportunities in a supportive and dynamic setting.

St Mary's Anglican Parish provides the church for use on formal chapel occasions.
With such a large site, the College Council has developed a College Master Plan that provides for our continuing long-term growth.

